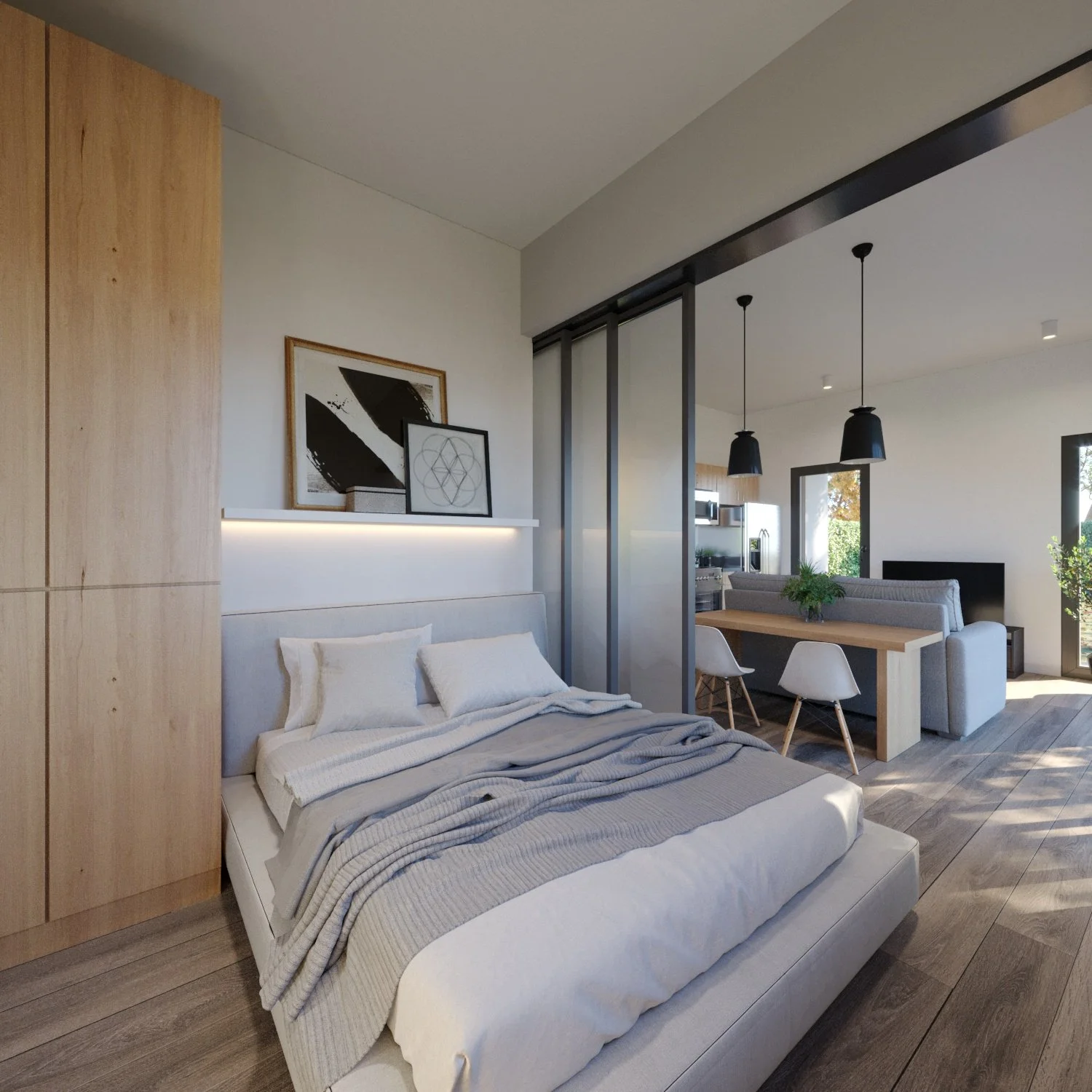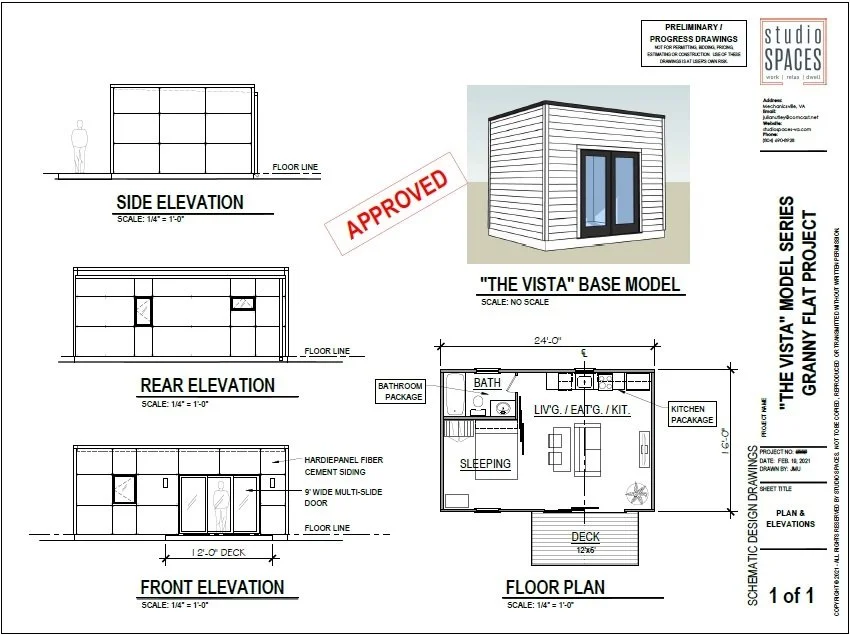The VISTA Model - Dwelling Unit/ADU (16’x24’)
The STUDIO SPACES Process
STUDIO SPACES provides a simple and efficient delivery process. Start with one of our Base Models and let us help you design your Studio through our adaptable design process.
We handle everything turn-key - from determining if your site is conducive to your intended project through our Feasibility Analysis, to the adaptable design process, to the permitting and installation by our licensed and insured building contractor partner.
Step 1 - Feasibility Analysis
Prior to beginning the design process, it must be determined what the possibilities are for your site.
During the Feasibility Analysis we:
Meet you at your site, listen to your needs & wants for your project, observe the existing site conditions, review your survey/plat plan, identify existing visible utilities, research zoning & building code requirements.
You will be provided with a conceptual site plan, report outlining our findings and what your site is conducive to with regards to your project, and a preliminary construction cost.
Feasibility Analysis time-frame: Generally 3-4 weeks.
Feasibility Analysis Cost:
There is a $500 non-refundable fee for the Feasibility Analysis. The fee must be paid at the time of the site visit. Should your project move forward with STUDIO SPACES, the fee will be credited towards your project at the time of the final payment upon completion of construction.
The Feasibility Analysis does not include: Verifying existing sewer location, depth and orientation. Work performed by a land surveyor
Step 2 - Select Your Base Model
Our Base Models includes: 8’-0” tall 2x4 stud walls, Hardiplank fiber cement lap siding (7” exposure) & trim, out-swinging French doors, unfinished “shell” with exposed framing.
The SIERRA Model - Contemporary shed roof design (shown in 10’x12’), standard roof pitch is 2:12
The VISTA Model - Modern minimalist design (shown in 10’x12’)
The CRAFTSMAN Model - Traditional gable roof design (shown in 10’x12’), standard roof pitch is 6:12
Step 3 - Select Your Size
SIZES AVAILABLE
6’x8’ up to 20’x50’ in increments of 2 feet
SMALL STUDIOS
Ideal for a backyard office, a homeschooling studio, a relaxing retreat or an exercise studio
LARGE STUDIOS
Ideal for a large studio, a dwelling unit /ADU, a pool house or a garage/workshop
Step 4 - Select your exterior and interior Finishes & Options
Add a deck
Additional doors styles & colors available
Add windows (different styles & colors available)
Siding material & color options
Roof material & color options
Interior finish package
Electrical package
Heating & cooling package
Kitchen & bath packages
Appliance package
The VISTA Model as a dwelling unit/ADU (16’x24’) -Interior view of Sleeping area
The VISTA Model as a dwelling unit/ADU (16’x24"‘) - Interior view of Living, Eating & Kitchen area
Step 5 - Design of your studio and preparation of permit drawings
STUDIO SPACES handles the adaptable design process
The owner approves the final design
Permit drawings are prepared and a final project cost is provided
Step 6 - Permitting and installation
Drawings are submitted for permitting
Upon receiving the building permit, your personalized studio is installed by our class A licensed and insured building contractor partner









