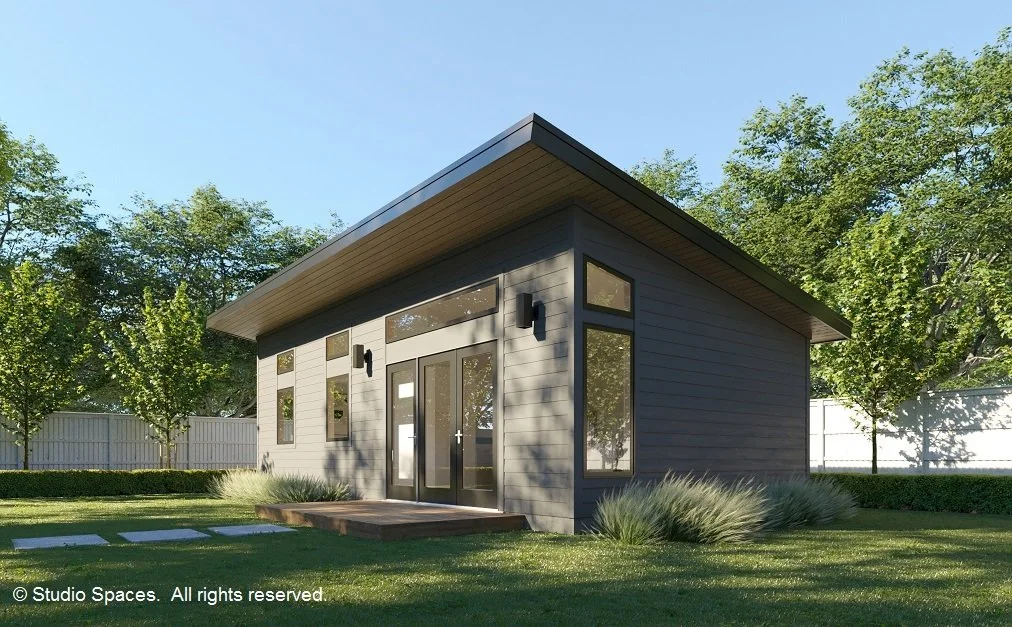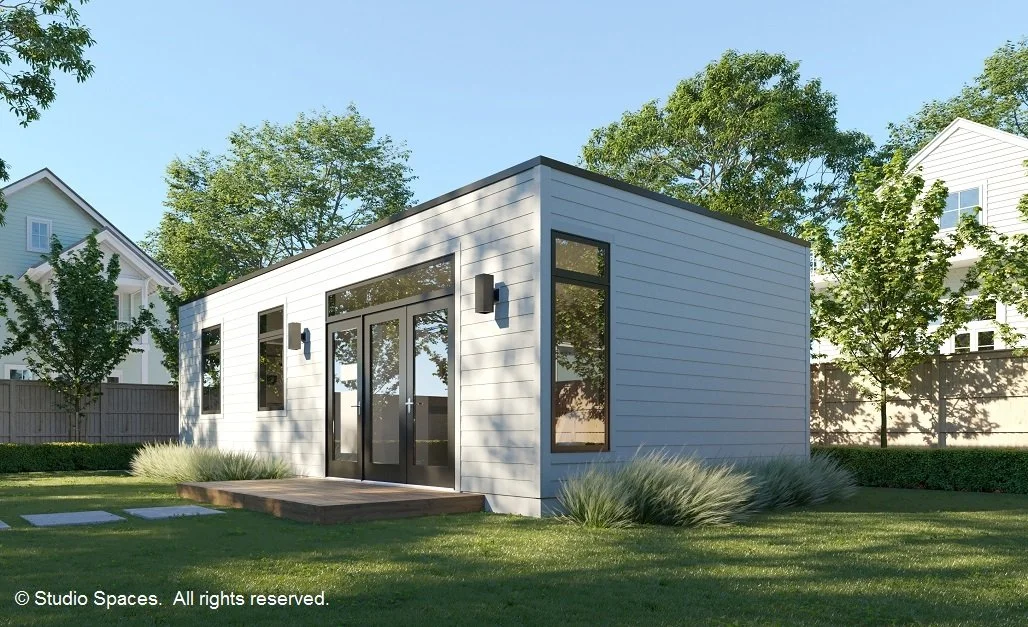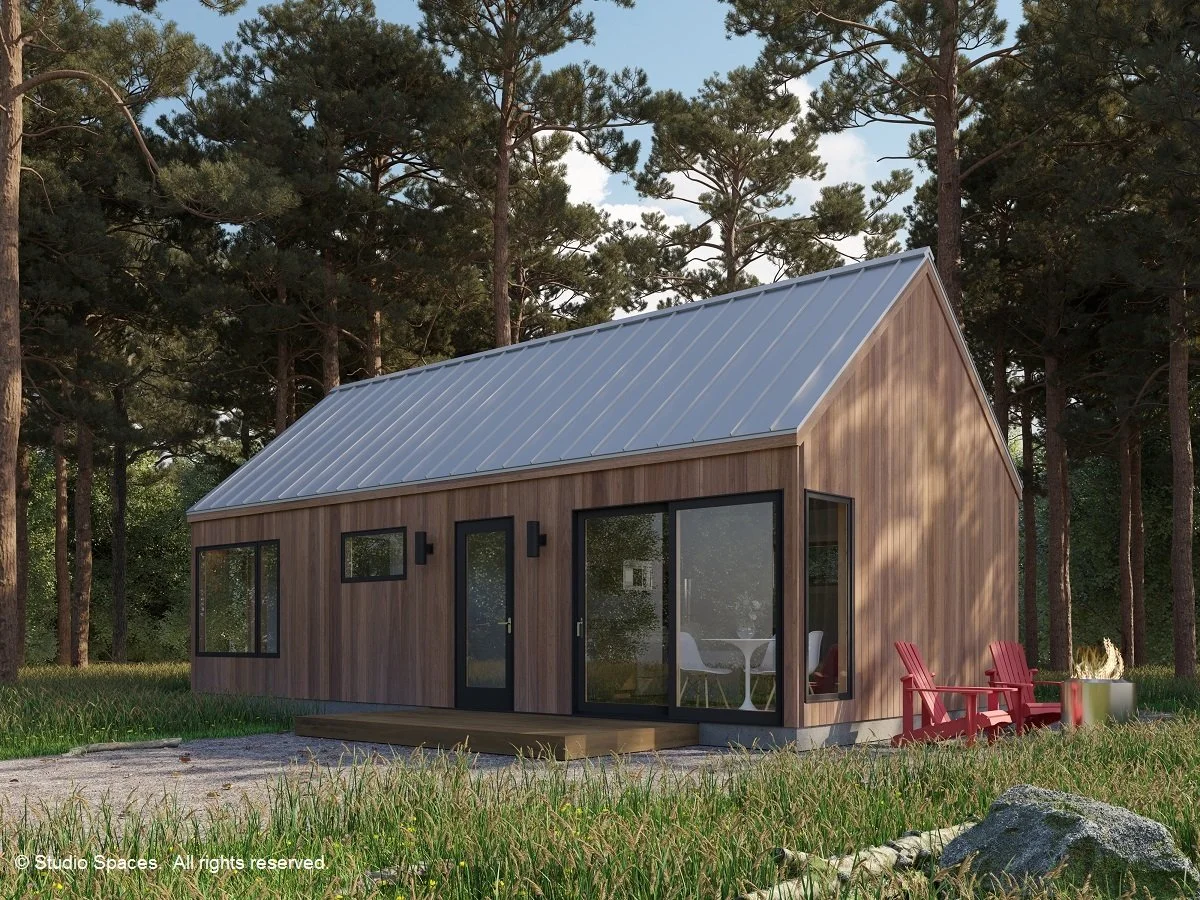ADUs (Accessory Dwelling Units) | Guesthouse Studios
Our ADUs (guesthouses, granny flats, etc.) are available in a variety of models & sizes to meet your particular needs. See the “Floor Plans” page under the “ADU | Guesthouse Studios” drop down menu. The design of your ADU Studio can be tailored by adjusting its size/dimensions, adding windows & additional door styles, choosing from different siding/roofing materials & color options. Studios are available as an unfinished “shell” with exposed framing, or with our standard interior finish package. See the “Interiors” page under the “ADU | Guesthouse Studios” drop down menu.
The SIERRA model - Contemporary shed roof design
Shown in 16’ x 32’ (512 sq. ft.) with concrete slab-on-grade & foundation, fiber cement lap siding, standing seam metal roof (roof not visible in this view) & 6’ x 12’ deck option.
The CRAFTSMAN model - Traditional gable roof design
Shown in 16’ x 32’ (512 sq. ft.) with concrete slab-on-grade & foundation, fiber cement lap siding, standing seam metal roof & 6’ x 12’ deck option.
The VISTA model - Modern minimalist design
Shown in 16’ x 32’ (512 sq. ft.) with concrete slab-on-grade & foundation, fiber cement lap siding & 6’ x 12’ deck option.
The NORDIC model - Simplistic Scandinavian influenced design
Shown in 16’ x 32’ (512 sq. ft.) with concrete slab-on-grade & foundation, vertical cedar tongue & groove siding, standing seam metal roof & 6’ x 12‘ deck option.





