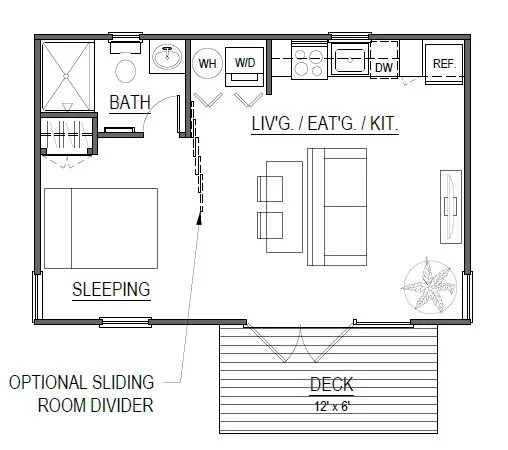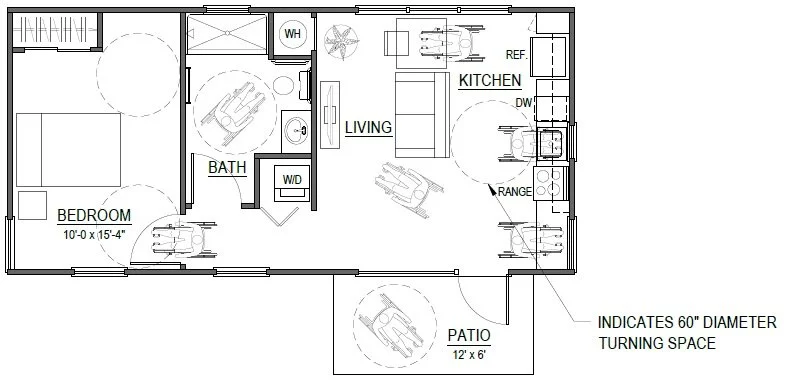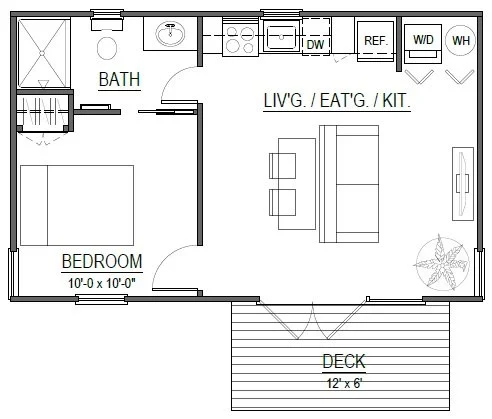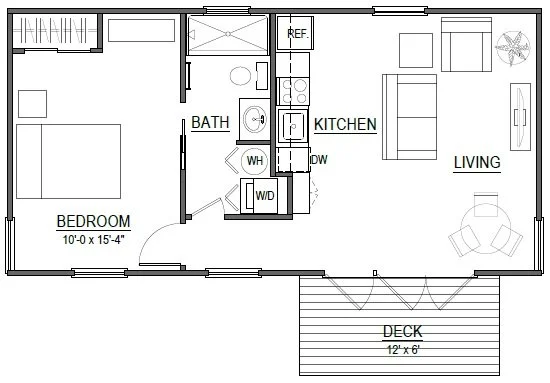Floor Plans
Floor plan designs are available in any of our distinctive MODELS.
Don’t see a floor plan which meets your particular needs, we can design one which does.
*Plans shown are not to scale.
Studio size dwelling unit
16’ x 24’ - 384 sq. ft.
1 - Bedroom dwelling unit
16’ x 34’ - 544 sq. ft. (shown)
18’ x 34’ - 612 sq. ft.
1 - Bedroom dwelling unit
14’ x 38’ - 532 sq. ft. (shown)
16’ x 38’ - 608 sq. ft.
2 - Bedroom dwelling unit
16’ x 44’ - 704 sq. ft. (shown)
18’ x 44’ - 792 sq. ft.
2 - Bedroom dwelling unit
16’ x 48’ - 768 sq. ft.
1 - Bedroom dwelling unit with ‘Universal Design’
16’ x 34’ - 544 sq. ft.
1- Bedroom dwelling unit
16’ x 26’ - 416 sq. ft.
1- Bedroom dwelling unit
16’ x 28’ - 448 sq. ft.
1 - Bedroom dwelling unit
14’ x 34’ - 476 sq. ft. (shown)
16’ x 34’ - 544 sq. ft.
1- Bedroom dwelling unit
16’ x 32’ - 512 sq. ft. (shown)
16’ x 34’ - 544 sq. ft.
VISTA model in 16’ x 24’ w/ fiber cement paneled siding, shiplap accent siding, wrap around canopy & deck.












